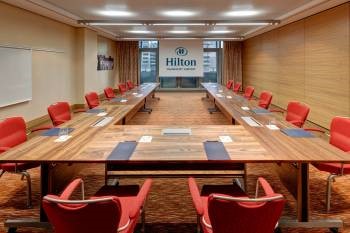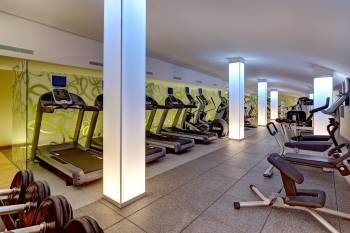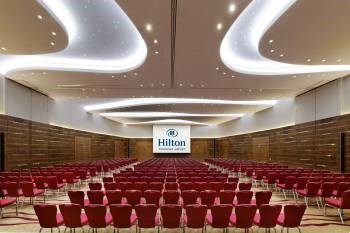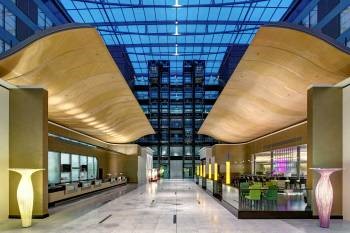Hold meetings in one of the hotel’s ten meeting rooms, or host a conference, reception or other corporate event in the Ballroom, which accommodates up to 570 guests in elegant surroundings, decorated with Swarovski LED crystals. Keep up with work in the 24-hour Business Center, which provides fax machines, internet access and the latest audio-visual technology.
| 1 |
Ballroom Globe
Size 463.85 qm
|
|
||
| 2 |
Ballroom Globe I
Size 261.7 qm
|
|
||
| 3 |
Ballroom Globe I with Foyer
Size 743.11 qm
|
|
||
| 4 |
Ballroom Globe II and III
Size 203.54 qm
|
|
||
| 5 |
Ballroom Globe II and III with Foyer
Size 517.64 qm
|
|
||
| 6 |
Ballroom Globe II with Foyer
Size 261.7 qm
|
|
||
| 7 |
Ballroom Globe III with Foyer
Size 255.85 qm
|
|
||
| 8 |
Ballroom Globe with Foyer
Size 1269.01 qm
|
|
||
| 9 |
Boardroom
Size 44.41 qm
|
|
||
| 10 |
Meeting Room 1
Size 69.86 qm
|
|
||
| 11 |
Meeting Room 1 and 2
Size 139.81 qm
|
|
||
| 12 |
Meeting Room 2
Size 69.95 qm
|
|
||
| 13 |
Meeting Room 3
Size 45.99 qm
|
|
||
| 14 |
Meeting Room 4
Size 115.2 qm
|
|
||
| 15 |
Meeting Room 4 and 5
Size 159.32 qm
|
|
||
| 16 |
Meeting Room 5
Size 43.66 qm
|
|
||
| 17 |
Penthouse I
Size 46.91 qm
|
|
||
| 18 |
Penthouse II
Size 40.88 qm
|
|
Located directly above the InterCity Express (ICE) railway station and within Frankfurt’s iconic ‘The Squaire’ building, the Hilton Frankfurt Airport hotel is 15 minutes from downtown Frankfurt and perfectly situated for guests wishing to make the most of their stay in this beautiful German city. All guest rooms in this Frankfurt hotel feature contemporary décor, sound-proofed windows and have access to wireless high-speed internet. Relax with the LCD flat-screen TV or keep up with work in the work area with an ergonomic desk chair. Upgrade to a suite for separate living and sleeping areas.
 MICE Service Group
MICE Service Group









