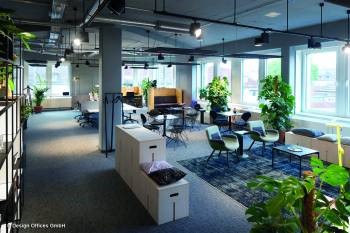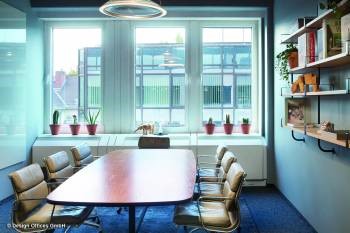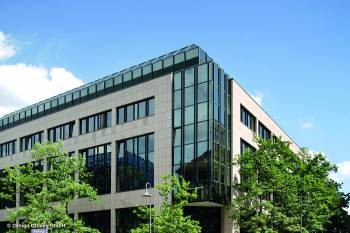Design offices offers exceptional working environments such as highly flexible Training and Meet & Move Rooms or the Rooftop Lounge with a large rooftop terrace. It is the perfect location for creative meetings, trainings, networking-events or private celebrations. All rooms are characterized by a high degree of flexibility in equipment as well as modern presentation technology and tools for creative work (such as writable walls). We are happy to support you in planning and realisation - from catering through to technical facilities, DJ and a photographer. At the Rooftop Lounge with terraces you set your events perfectly in scene.
| 1 |
Training Room I
Size 45 qm
|
|
||
| 2 |
Training Room I+II
Size 90 qm
|
|
||
| 3 |
Training Room I+II+III
Size 137 qm
|
|
||
| 4 |
Arena
Size 277 qm
|
|
||
| 5 |
Meet & Move Room I
Size 29 qm
|
|
||
| 6 |
Meet & Move Room II
Size 36 qm
|
|
||
| 7 |
Fireside Room I
Size 22 qm
|
|
||
| 8 |
Fireside Room II
Size 19 qm
|
|
||
| 9 |
Meet & Move Room III
Size 36 qm
|
|
||
| 10 |
Meet & Move Room IV
Size 19 qm
|
|
||
| 11 |
Training Room III
Size 46 qm
|
|
||
| 12 |
Training Room II+III
Size 91 qm
|
|
||
| 13 |
Meet & Move Room I+II
Size 65 qm
|
|
||
| 14 |
Rooftop Lounge mit Terrasse
Size 71 qm
|
|
At the centre of Frankfurt our site Design Offices Frankfurt Westendcarree is situated directly on Grüneburgweg, Frankfurt\'s popular lifeline. This prestigious address is especially appreciated for its central position and wide range of cultural activities and restaurants.
On a total of five floors and a surface area of 4000 m2 our location has everything you’ll need for modern work routines: contemporary office environments with more than 300 workstations, flexible co-working spaces, inspiring meeting rooms and a fascinating event space on the ground floor.
In the entrance area, the new co-working café is the perfect place to work in a relaxed atmosphere and enjoy opportunities for dialoguing. A quiet, relaxing inner courtyard with greenery is available for those who prefer to withdraw during their breaks.
 MICE Service Group
MICE Service Group



